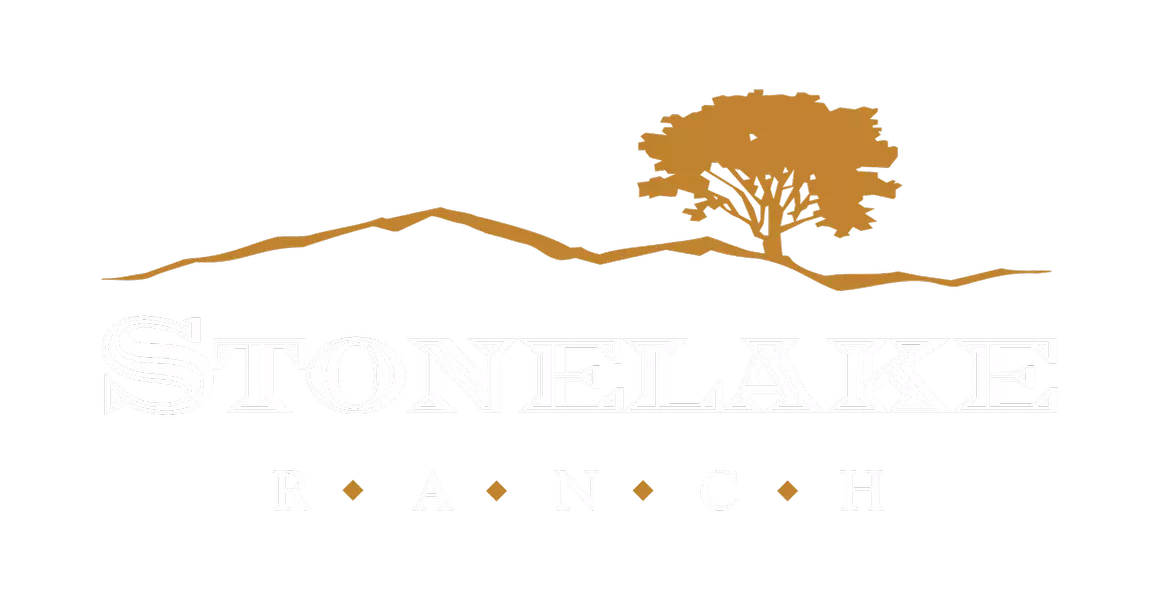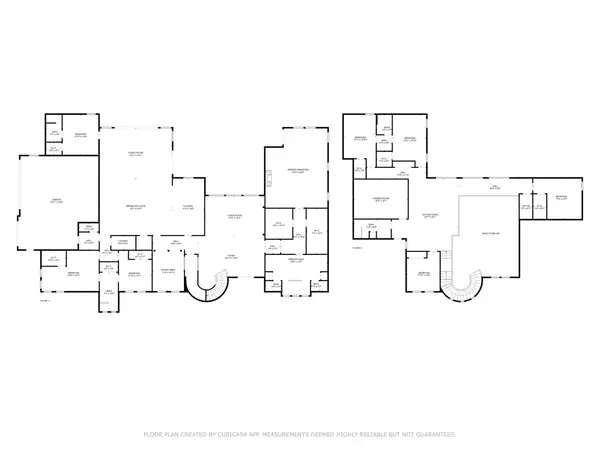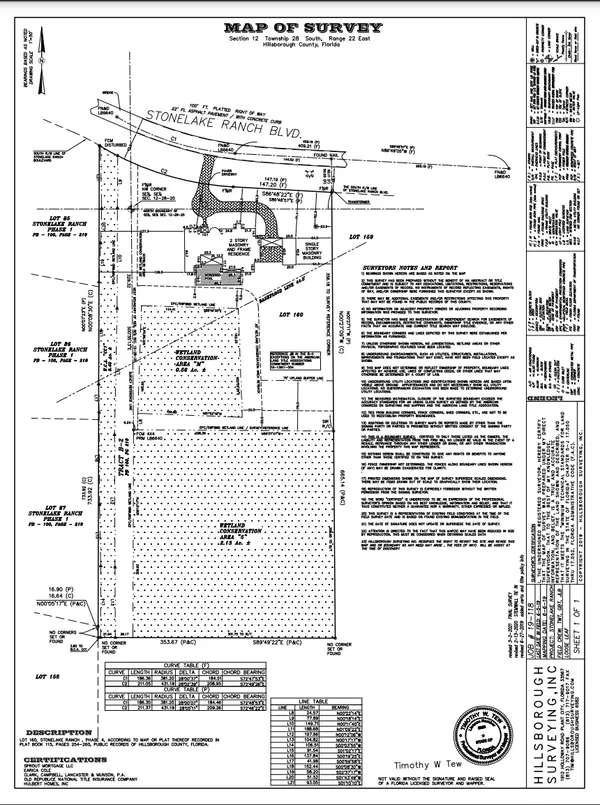

Guided Tour of 12405 Stonelake Ranch Blvd.

WE VALUE YOU
We value making YOU our priority. This is reflected in our efforts to go the extra mile to understand your needs during any real estate transactions you entrust to us. When it comes to buying or selling, we commit to providing you with the best information and resources available so that YOU are empowered to feel comfortable in making.

COMMUNITY IS EVERYTHING
Our mission is not complete without being able to give back to the community that we are part of. Every year we choose local organizations, that represent important causes in our community, as recipients for annual donations. This is just one way that we can contribute to a better world.
PHOTO GALLERY FOR 12405 STONELAKE RANCH BLVD.
PROPERTY DETAIL
Key Details
Property Type Single Family Home
Sub Type Single Family Residence
Listing Status Active
Purchase Type For Sale
Square Footage 8, 190 sqft
Price per Sqft $405
Subdivision Stonelake Ranch - Ph 4
MLS Listing ID TB8338809
Bedrooms 8
Full Baths 5
Half Baths 2
Construction Status Completed
HOA Fees $2, 250/qua
HOA Y/N Yes
Originating Board Stellar MLS
Annual Recurring Fee 9000.0
Year Built 2021
Annual Tax Amount $39,947
Buyer Agency Compensation 2%
Lot Size 5.510 Acres
Acres 5.51
Lot Dimensions 348x678
Property Sub-Type Single Family Residence
Location
State FL
County Hillsborough
Community Stonelake Ranch - Ph 4
Area 33592 - Thonotosassa
Zoning PD
Rooms
Other Rooms Den/Library/Office, Family Room, Formal Dining Room Separate, Formal Living Room Separate, Great Room, Inside Utility, Loft, Media Room
Building
Lot Description Conservation Area, Landscaped, Oversized Lot, Paved, Zoned for Horses
Story 2
Entry Level Two
Foundation Slab
Lot Size Range 5 to less than 10
Builder Name Hulbert Homes
Sewer Septic Tank
Water Well
Architectural Style Mediterranean
Structure Type Metal Frame,Stucco,Frame
New Construction false
Construction Status Completed
Interior
Interior Features Built-in Features, Ceiling Fans(s), Coffered Ceiling(s), Crown Molding, Eat-in Kitchen, Elevator, High Ceilings, Kitchen/Family Room Combo, Living Room/Dining Room Combo, Primary Bedroom Main Floor, Solid Surface Counters, Split Bedroom, Tray Ceiling(s), Walk-In Closet(s), Wet Bar, Window Treatments
Heating Central
Cooling Central Air
Flooring Carpet, Tile, Wood
Fireplaces Type Primary Bedroom
Fireplace true
Appliance Bar Fridge, Built-In Oven, Cooktop, Dishwasher, Disposal, Dryer, Microwave, Other, Range, Range Hood, Refrigerator, Washer
Laundry Inside, Laundry Room
Exterior
Exterior Feature Lighting, Other, Outdoor Grill, Outdoor Kitchen, Rain Gutters, Sliding Doors
Parking Features Circular Driveway, Driveway, Garage Faces Side, Guest, Oversized, Garage
Garage Spaces 4.0
Pool Gunite, In Ground, Screen Enclosure
Community Features Clubhouse, Deed Restrictions, Fitness Center, Gated Community - Guard, Golf Carts OK, Horses Allowed, Playground, Tennis Court(s)
Utilities Available BB/HS Internet Available, Electricity Connected, Private, Propane
Amenities Available Basketball Court, Clubhouse, Fence Restrictions, Fitness Center, Gated, Lobby Key Required, Pickleball Court(s), Playground, Recreation Facilities, Storage, Tennis Court(s), Trail(s)
Waterfront Description Pond
View Y/N Yes
Water Access Yes
Water Access Desc Pond
View Trees/Woods, Water
Roof Type Tile
Porch Covered, Enclosed, Patio, Screened
Attached Garage true
Garage true
Private Pool Yes
Schools
Elementary Schools Bailey Elementary-Hb
Middle Schools Burnett-Hb
High Schools Strawberry Crest High School
Others
Pets Allowed Cats OK, Dogs OK, Yes
HOA Fee Include Guard - 24 Hour,Escrow Reserves Fund,Maintenance Grounds,Management,Private Road,Recreational Facilities
Senior Community No
Ownership Fee Simple
Monthly Total Fees $750
Acceptable Financing Cash, Conventional, VA Loan
Membership Fee Required Required
Listing Terms Cash, Conventional, VA Loan
Special Listing Condition None
Virtual Tour https://my.matterport.com/show/?m=C8hx9p7oWkg&brand=0&mls=1&
SIMILAR HOMES FOR SALE
Check for similar Single Family Homes at price around $3,325,000 in Thonotosassa,FL

Active
$2,880,000
12310 STONELAKE RANCH BLVD, Thonotosassa, FL 33592
Listed by PINEYWOODS REALTY LLC5 Beds 8 Baths 5,859 SqFt
Active
$3,100,000
10603 LOW OAK TER, Thonotosassa, FL 33592
Listed by ENGEL & VOLKERS TAMPA DOWNTOWN7 Beds 11 Baths 7,782 SqFt
Active
$2,100,000
13621 MCINTOSH RD, Thonotosassa, FL 33592
Listed by TOWN CENTRE REALTY CORPORATION OF AMERICA4 Beds 3 Baths 4,337 SqFt
CLIENT AND PARTNER TESTIMONIALS
John Kutey
Stonelake Ranch
James Wilcox
Thonotosassa, FL
Phillip Olivera
Olivera Contruction
Richard Dombrowski
Taylor Morrison - Vice President
Juan Luque
Brian Funk
Stonelake Ranch Developer
Michael Storey
Former Division President of Taylor Morrison
Jennifer Zelaya
From real estate administrator to seasoned dual market advisor.
Christine Gallo
Former dedicated nurse with a heart for volunteerism.
Angela Kallivrousis
Originally from New Jersey, Angela has deep roots in her hometown Tarpon Springs.
Britany Hannaman
Real estate expert, proudly hailing from the sunny shores of Saint Petersburg, Florida.
Annie Wright
Seasoned advisor, with expertise in accounting services and holding a 2-15 license
Heather Sandlin
Agent to Advisor Heather Sandlin
James Lombard
Florida West Gold - Owner Broker
Jeff Saxton
West Meadows - New Tampa
Juan Luque
South Tampa
Sheila Patel
South Tampa
Darrell Ledet
V.A. Loan Buyer
Adib Barsoum
St. Petersburg, FL
Carlos Moore
St. Petersburg, FL








