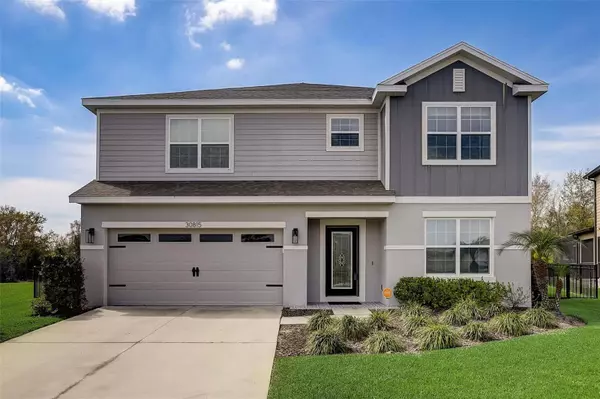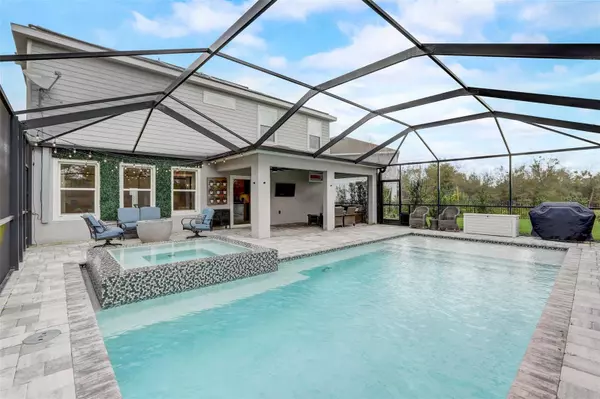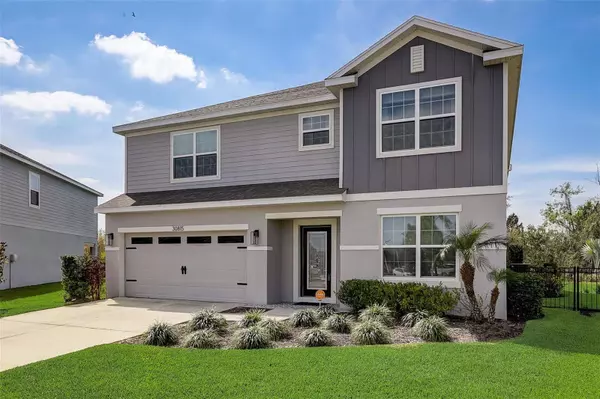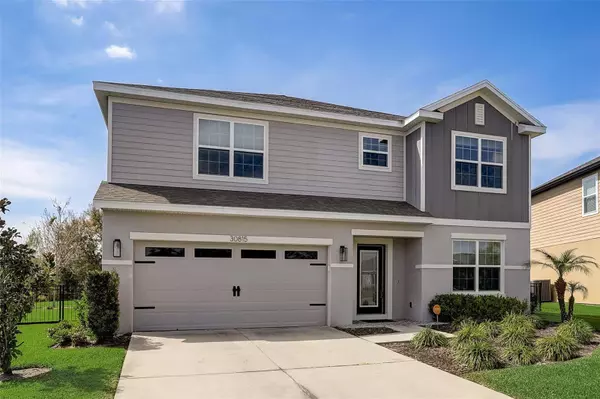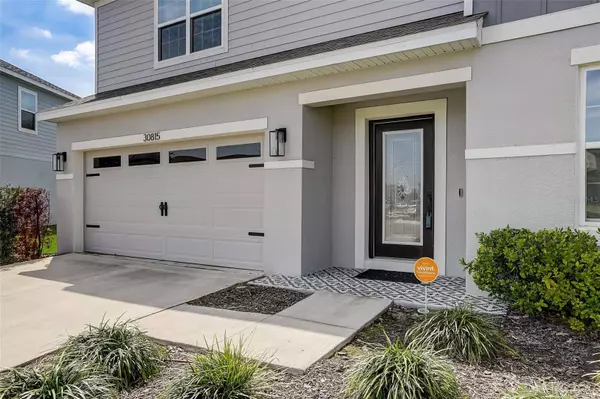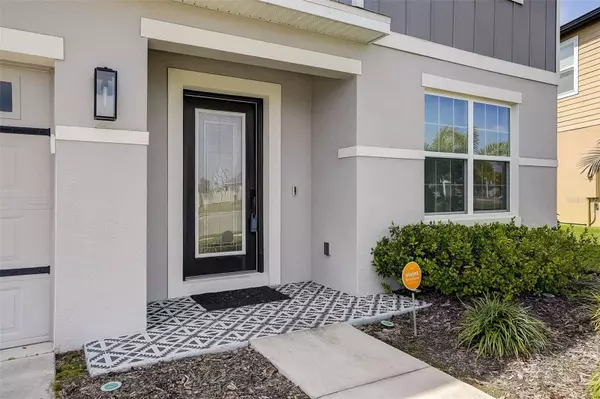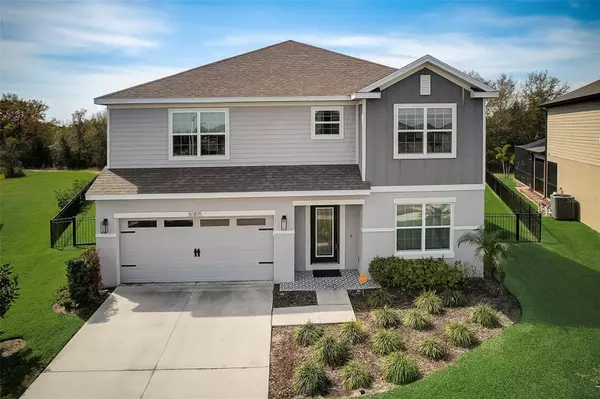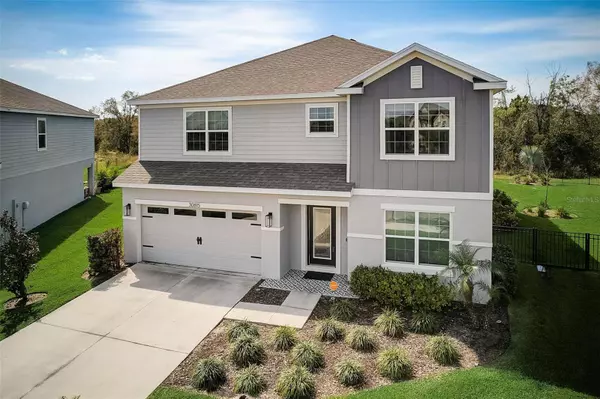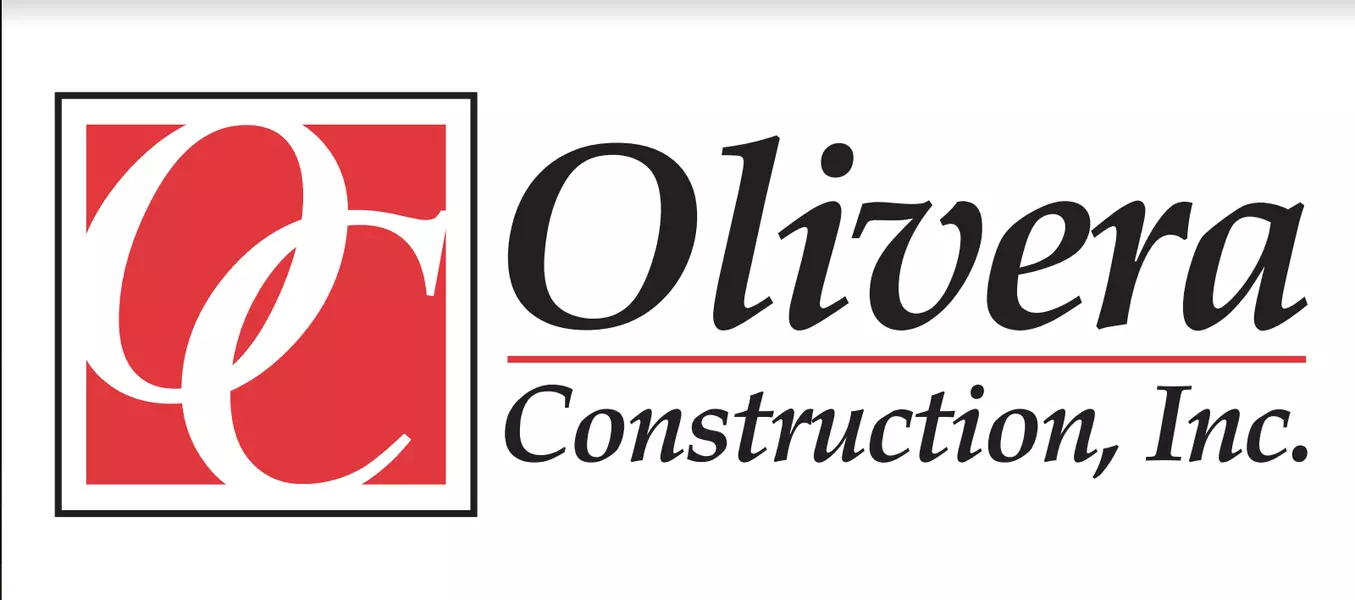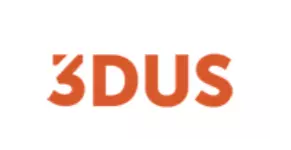
GALLERY
PROPERTY DETAIL
Key Details
Sold Price $799,236
Property Type Single Family Home
Sub Type Single Family Residence
Listing Status Sold
Purchase Type For Sale
Square Footage 3, 054 sqft
Price per Sqft $261
Subdivision Epperson Ranch South Ph 2H-2
MLS Listing ID T3506607
Sold Date 05/21/24
Bedrooms 5
Full Baths 4
Half Baths 1
Construction Status Completed
HOA Fees $78/qua
HOA Y/N Yes
Annual Recurring Fee 1352.0
Year Built 2019
Annual Tax Amount $2,878
Lot Size 0.280 Acres
Acres 0.28
Property Sub-Type Single Family Residence
Source Stellar MLS
Location
State FL
County Pasco
Community Epperson Ranch South Ph 2H-2
Area 33545 - Wesley Chapel
Zoning MPUD
Rooms
Other Rooms Den/Library/Office, Great Room, Inside Utility, Interior In-Law Suite w/No Private Entry, Loft
Building
Story 2
Entry Level Two
Foundation Slab
Lot Size Range 1/4 to less than 1/2
Sewer Public Sewer
Water Public
Structure Type Concrete
New Construction false
Construction Status Completed
Interior
Interior Features High Ceilings, Kitchen/Family Room Combo, Living Room/Dining Room Combo, Open Floorplan, PrimaryBedroom Upstairs, Walk-In Closet(s), Window Treatments
Heating Electric, Propane, Solar
Cooling Central Air
Flooring Carpet, Laminate, Tile, Wood
Fireplaces Type Electric, Family Room
Furnishings Negotiable
Fireplace true
Appliance Dishwasher, Dryer, Microwave, Range, Washer
Laundry Inside, Laundry Room, Upper Level
Exterior
Exterior Feature Sidewalk, Sliding Doors
Garage Spaces 2.0
Pool Heated, In Ground, Screen Enclosure
Community Features Clubhouse, Deed Restrictions, Dog Park, Pool
Utilities Available BB/HS Internet Available, Cable Available, Fiber Optics, Propane, Public, Solar
Roof Type Shingle
Attached Garage true
Garage true
Private Pool Yes
Others
Pets Allowed Yes
Senior Community No
Ownership Fee Simple
Monthly Total Fees $112
Acceptable Financing Cash, Conventional, FHA, VA Loan
Membership Fee Required Required
Listing Terms Cash, Conventional, FHA, VA Loan
Special Listing Condition None
SIMILAR HOMES FOR SALE
Check for similar Single Family Homes at price around $799,236 in Wesley Chapel,FL

Active
$519,900
9018 RALLY SPRING LOOP, Wesley Chapel, FL 33545
Listed by Maria Nerguizian CENTURY 21 BE35 Beds 3 Baths 2,615 SqFt
Active
$773,900
6218 BRIDLEFORD DR, Wesley Chapel, FL 33545
Listed by Roya Kashani EXIT BAYSHORE REALTY4 Beds 4 Baths 3,993 SqFt
Pending
$425,000
30552 LATOURETTE DR, Wesley Chapel, FL 33545
Listed by Yudelka Perez LPT REALTY5 Beds 3 Baths 2,260 SqFt
Contact Information
Add Listing Information
REVIEWS
CONTACT


