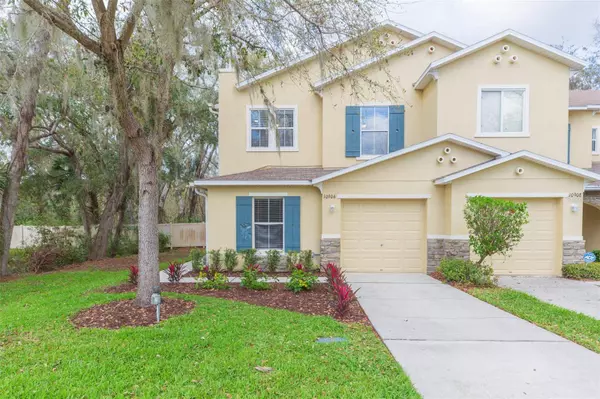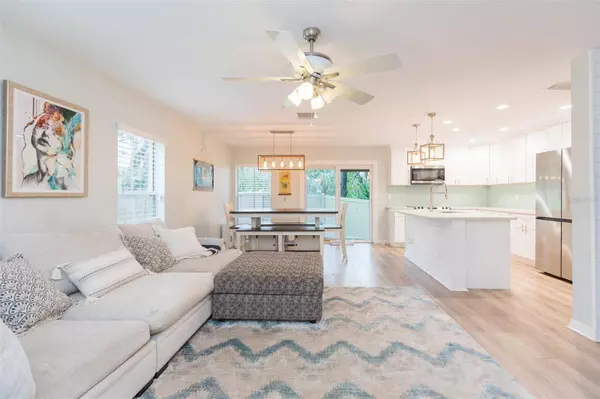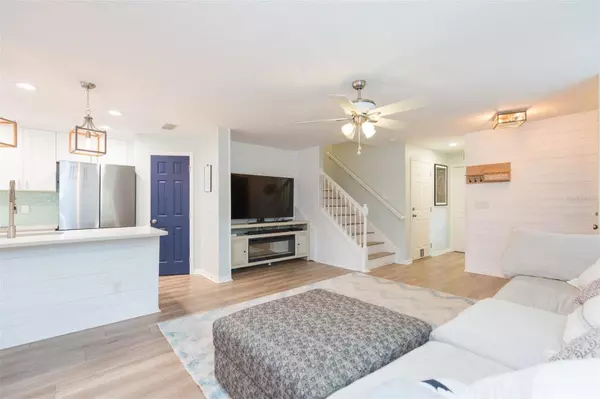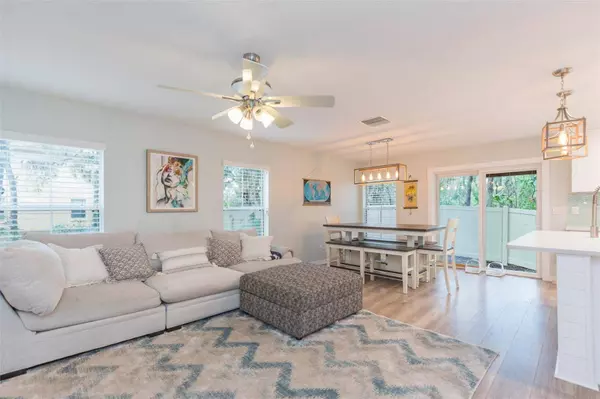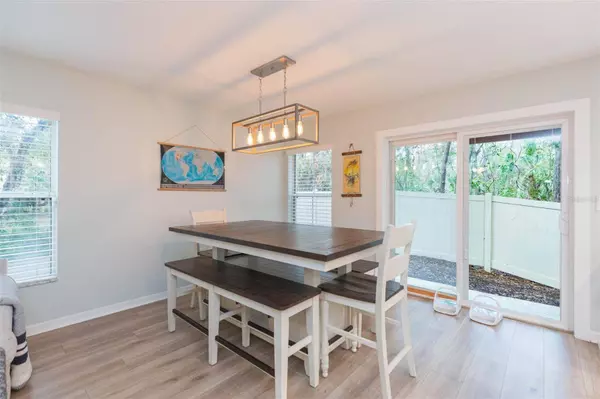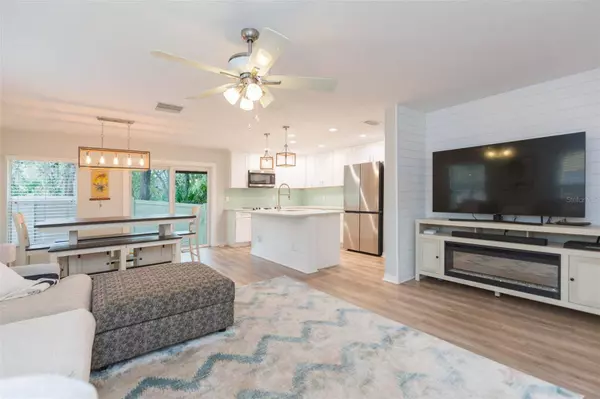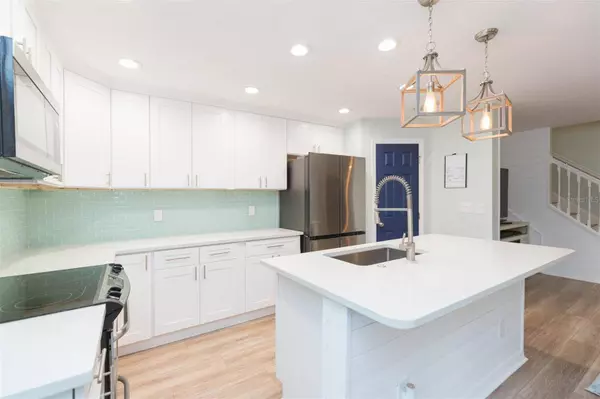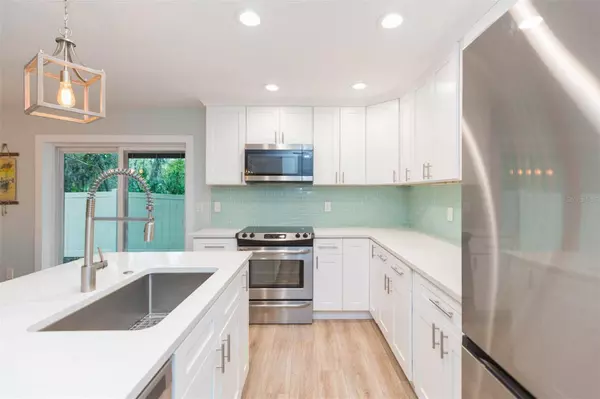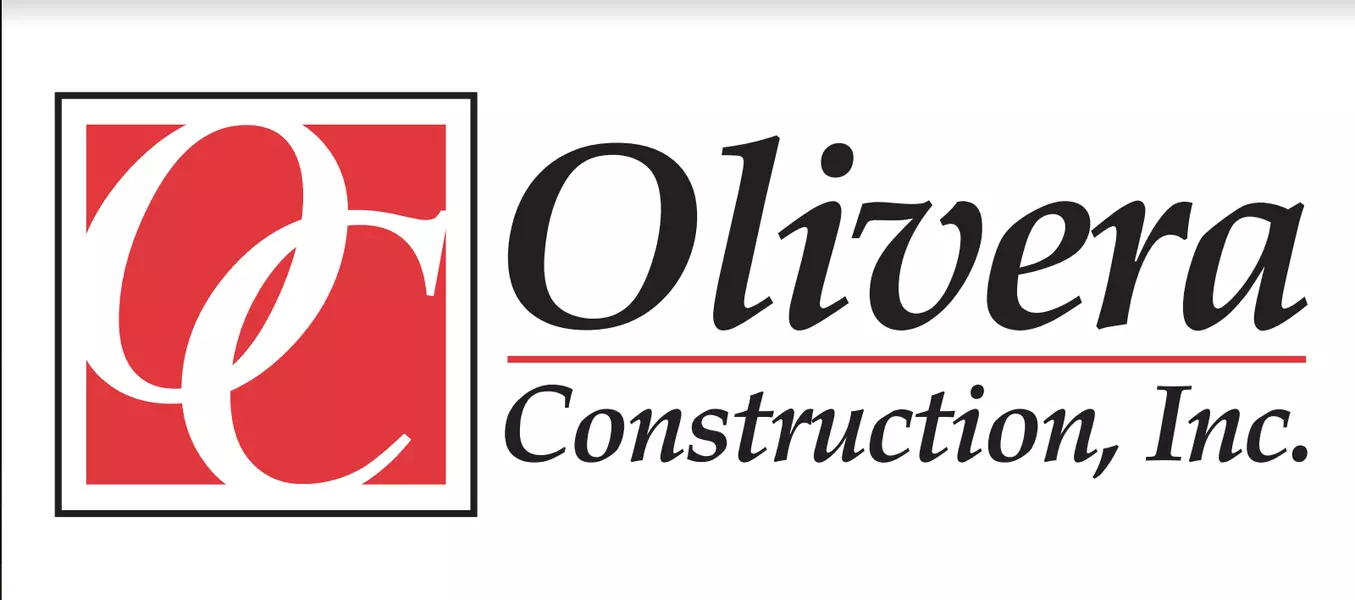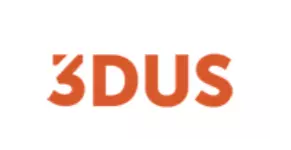
Move in Ready Townhome in Riverview
Client Testimonials
PROPERTY DETAIL
Key Details
Sold Price $290,000
Property Type Townhouse
Sub Type Townhouse
Listing Status Sold
Purchase Type For Sale
Square Footage 1, 708 sqft
Price per Sqft $169
Subdivision St Charles Place Ph 6
MLS Listing ID TB8354771
Sold Date 10/17/25
Bedrooms 3
Full Baths 2
Half Baths 1
HOA Fees $437/mo
HOA Y/N Yes
Annual Recurring Fee 5244.0
Year Built 2008
Annual Tax Amount $3,569
Lot Size 1,742 Sqft
Acres 0.04
Property Sub-Type Townhouse
Source Stellar MLS
Location
State FL
County Hillsborough
Community St Charles Place Ph 6
Area 33578 - Riverview
Zoning PD
Rooms
Other Rooms Den/Library/Office
Building
Lot Description Cul-De-Sac, Landscaped, Near Public Transit, Sidewalk, Street Dead-End, Paved, Private
Story 2
Entry Level Two
Foundation Slab
Lot Size Range 0 to less than 1/4
Sewer Public Sewer
Water Public
Structure Type Block,Stucco,Frame
New Construction false
Interior
Interior Features Ceiling Fans(s), Kitchen/Family Room Combo, Living Room/Dining Room Combo, PrimaryBedroom Upstairs, Solid Wood Cabinets, Stone Counters, Thermostat, Walk-In Closet(s), Window Treatments
Heating Central
Cooling Central Air
Flooring Ceramic Tile, Laminate
Furnishings Unfurnished
Fireplace false
Appliance Dishwasher, Disposal, Dryer, Microwave, Range, Refrigerator, Washer
Laundry Inside, Laundry Room, Upper Level
Exterior
Exterior Feature Lighting, Rain Gutters, Sidewalk, Sliding Doors
Parking Features Driveway, Garage Door Opener, Ground Level, Guest, Parking Pad
Garage Spaces 1.0
Community Features Community Mailbox, Deed Restrictions, Pool, Sidewalks, Street Lights
Utilities Available Cable Connected, Electricity Connected, Public, Sewer Connected, Water Connected
View Trees/Woods
Roof Type Shingle
Attached Garage true
Garage true
Private Pool No
Schools
Elementary Schools Symmes-Hb
Middle Schools Giunta Middle-Hb
High Schools Spoto High-Hb
Others
Pets Allowed Number Limit, Size Limit, Yes
HOA Fee Include Pool,Maintenance Structure,Maintenance Grounds,Private Road,Sewer,Trash,Water
Senior Community No
Pet Size Medium (36-60 Lbs.)
Ownership Fee Simple
Monthly Total Fees $437
Acceptable Financing Cash, Conventional, FHA, VA Loan
Membership Fee Required Required
Listing Terms Cash, Conventional, FHA, VA Loan
Num of Pet 2
Special Listing Condition None
SIMILAR HOMES FOR SALE
Check for similar Townhouses at price around $290,000 in Riverview,FL

Active
$300,000
9060 MOONLIT MEADOWS LOOP, Riverview, FL 33578
Listed by Jack Watlington FIDELITY REALTY ADVISORS3 Beds 3 Baths 1,626 SqFt
Active
$295,999
7236 GRAND ELM DR, Riverview, FL 33578
Listed by Ernest Howell III. PINEYWOODS REALTY LLC3 Beds 3 Baths 1,576 SqFt
Active
$232,000
9111 MOONLIT MEADOWS LOOP, Riverview, FL 33578
Listed by Richard Stone PREMIER REALTY OF TAMPA3 Beds 3 Baths 1,626 SqFt
CONTACT


